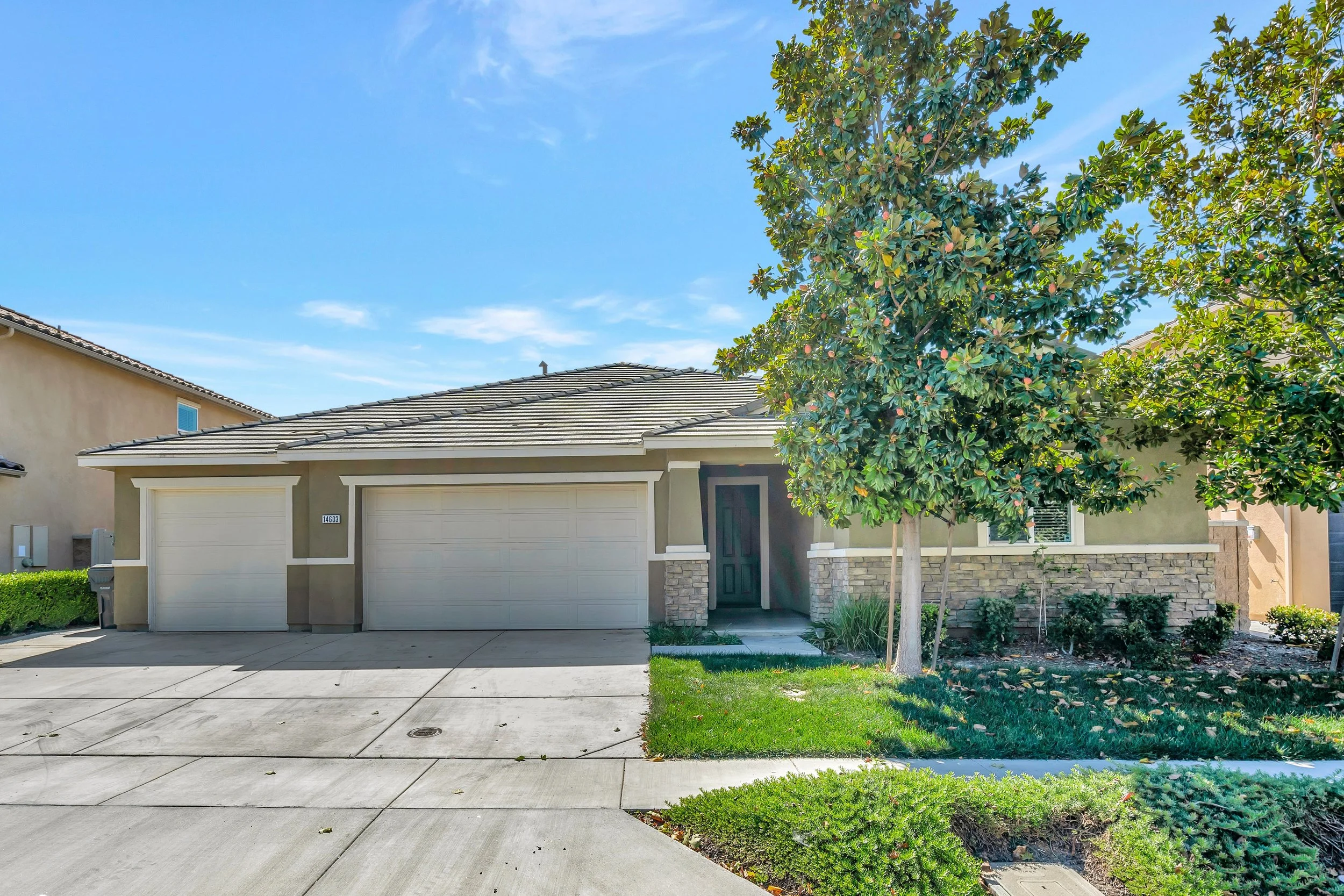Home - About - Services - Contact Us
14603 monet dr for sale
4 Bed 3 Bath 2,782 SqFt Single Family in Eastvale
14603 monet dr eastvale CA 92880
Offered at $912,000
Open House:
11 AM - 5PM oct 7 & 8
property description
Single-story house! Gated community! Builder-installed solar panels and paid off! Energy Star Qualified! 3-Car garage! Welcome to 14603 Monet at Enclave! This gorgeous 4 Room 3 Bath newer home offers lots of light and an open floor plan. An elegant foyer with a coffered ceiling welcomes you once you step in. The smart layout offers a formal family room for cozy leisure time. The gourmet kitchen features an oversized island with an under-mount double basin stainless steel sink, Granite countertops and splash, stainless steel appliances, lower cabinet pull-out shelves, and a walk-in pantry. Tile flooring is throughout most of the living areas of the house. The large backyard is adorned with low-maintenance landscaping. The oversized master suite has one large walk-in closet and one storage room. A luxury master bathroom has an extended luxury marble counter, dual vanities, built-in storage, a soaking tub, and a walk-in shower. Designer finishes throughout include recessed lighting, cultured Marble countertop in all bathrooms, chrome towel bar and paper holder, flat panel TV prewire in the Master and Great Room, 8’ Raised Panel doors, and many more. The solar on the roof will bring you a cool summer without burning a hole in your pocket. The family-friendly community offers a clubhouse, a junior Olympic-sized pool, a wading pool, 3 play areas, a dog park, BBQ picnic areas, a basketball court, and an outdoor fireplace. Award-winning schools. Close to shopping centers including The Marketplace, Eastvale Gateway Shopping Center, and Costo. 10-min drive to Ontario International Airport. Easy access to 15, 60, 71 and 91 freeways. This fantastic home is priced to sell fast. Don’t Wait!
upgrade list
-
Granite kitchen countertop and splash
Stainless steel dishwasher, oven, gas cooktop and hood
Extra kitchen lower cabinet pull out shelves
Flat panel TV prewire
Recessed lighting
-
Piedraina Venatino Marble for bathtub and shower walls
Extended vanity and cabinet
Upgraded undermount sink
Cultured Marble countertop
Beveled edge medicine cabinets
Moen Eva chrome towel bar and paper holder
Recessed lighting
Flat panel TV prewire in the Master bed
Cable TV prewires
Kwikset Dorian door levers
8’ raised panel interior doors
-
Whole house recessed lighting
Cultured Marble countertop in all bathrooms
SunPower Solar System (Paid Off)
Moen Eva chrome towel bar and paper holder in all bathrooms
Whole house Kwikset Dorian door levers
Cable TV prewires in all bedrooms
Beveled edge medicine cabinets in all bathrooms
Whole house 8’ raised panel interior doors
Wiser Energy Management System for the whole house
-
Added shelving and cabinets in the laundry room and hall ways
Coffered ceiling at Entry foyer
Side yard access door in the garage
facts & features
-
Granite Counters, Kitchen Island, Kitchen Open to Family Room, Walk-In Pantry
-
Bedrooms: 4
Bathrooms: 3
Full bathrooms: 3
Main level bathrooms: 3
Main level bedrooms: 4
Bathtub, Shower, Shower in Tub, Double sinks in bath(s), Exhaust fan(s), Separate tub and shower, Walk-in shower
-
Window features: Blinds, Double Pane Windows
Open Floorplan, Pantry, Recessed Lighting, All Bedrooms Down, Family Room, Laundry, Main Floor Bedroom, Main Floor Master Bedroom, Office, Separate Family Room, Walk-In Closet(s), Walk-In Pantry, Breakfast Counter / Bar
No Common Walls
Total interior livable area: 2,782 sqft
-
Home type: SingleFamily
Year built: 2013
Levels: One
Stories: 1
Entry location: Ground Level w/o Steps
Pool features: Community
Spa included: Yes
Spa features: Community
Lot size: 6,970 sqft
Lot features: Back Yard, Front Yard, Sprinkler System
Parking features: Driveway, Garage, On Street
Garage spaces: 3
-
Security features: Automatic Gate, Gated Community
Community features: Biking, Dog Park, Park, Sidewalks, Pool, Spa/Hot Tub, Fire Pit, Barbecue, Outdoor Cooking Area, Picnic Area, Playground, Sport Court, Clubhouse, Recreation Room, Meeting Room, Maintenance Grounds, Security
HOA fee: $205 monthly
-
Philistine Rondo School of Discovery
Ramirez IS
Roosevelt HS
Photo Gallery
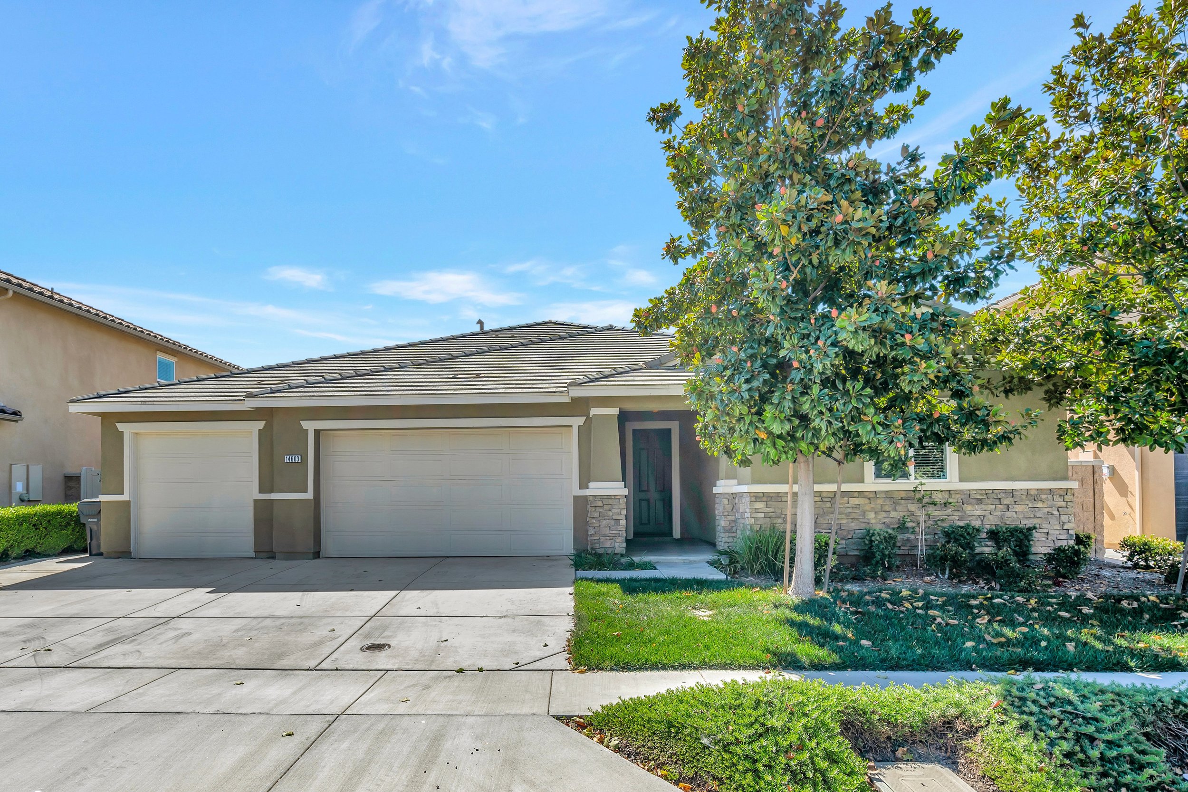













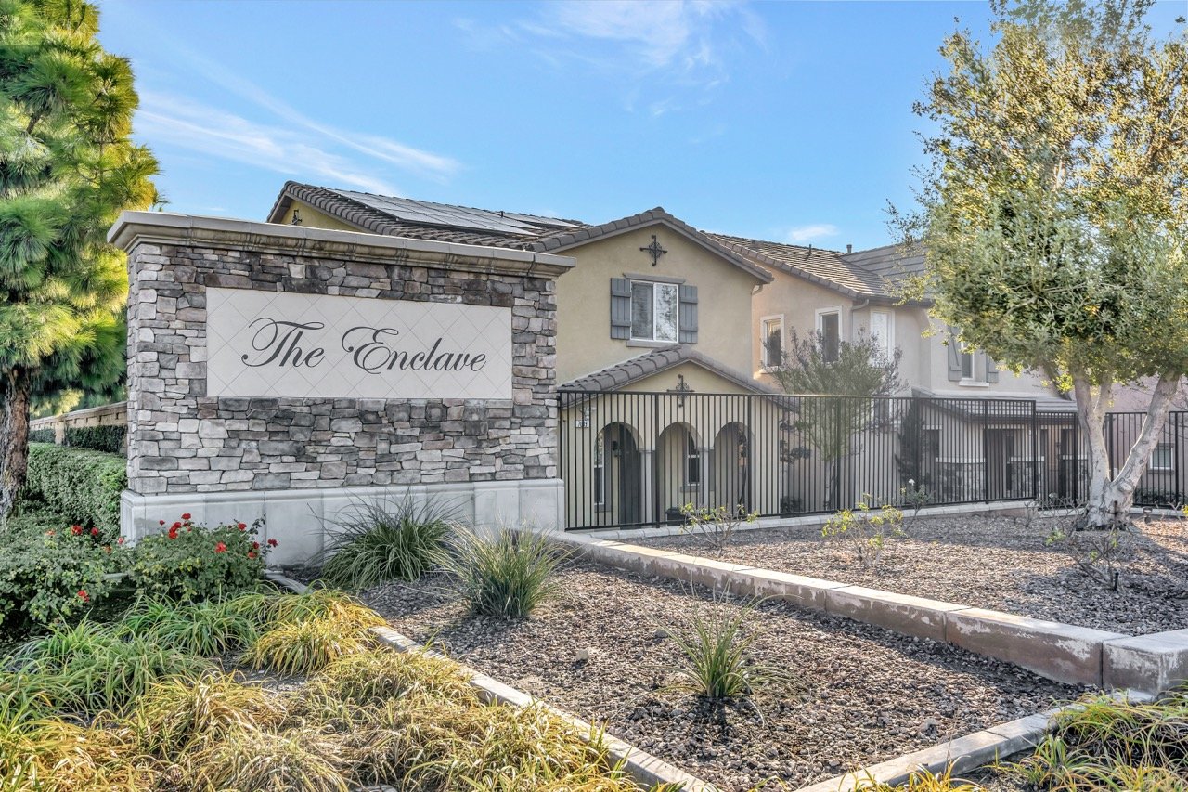




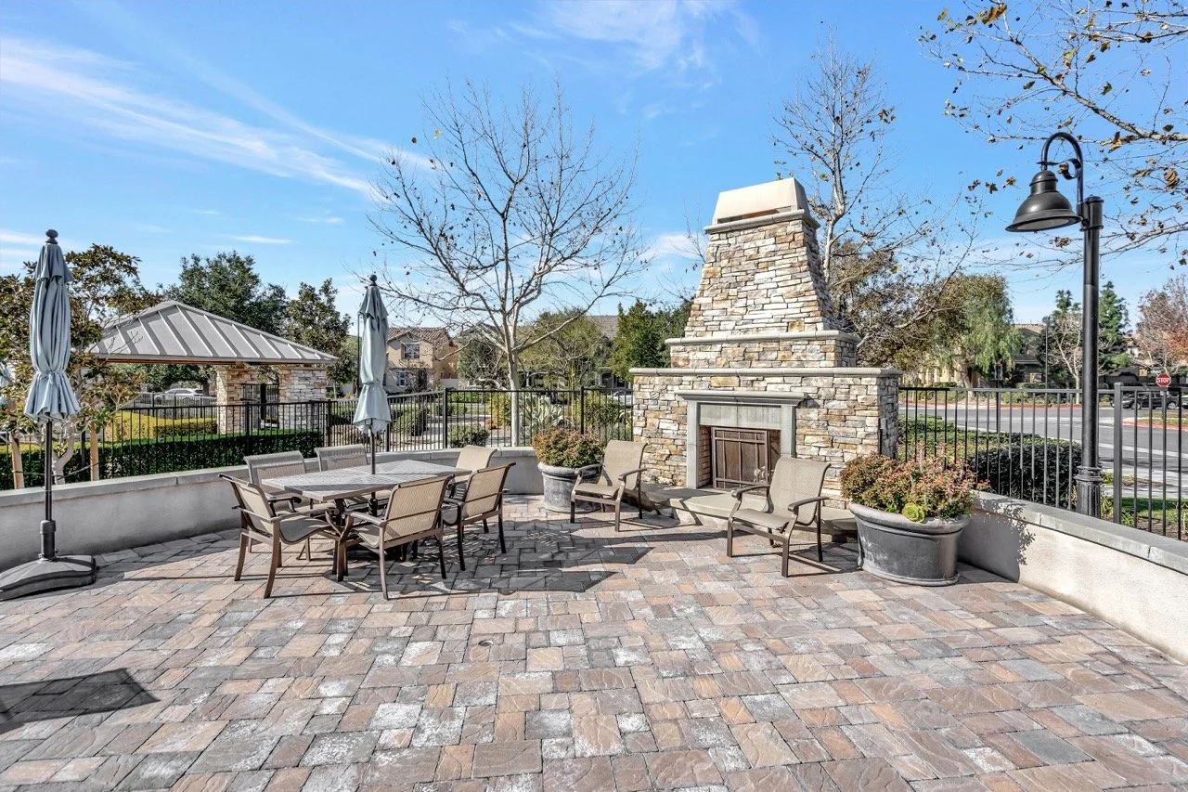


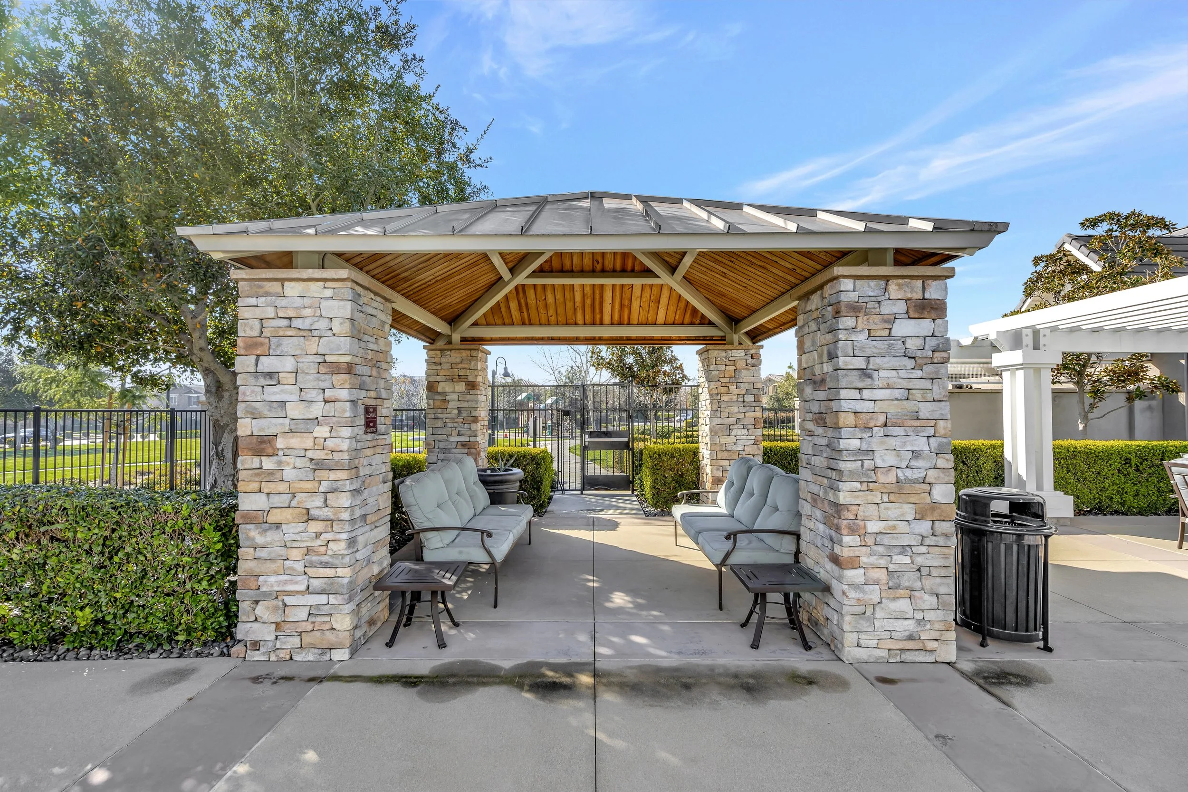











Video
Locations
get in touch
about susan
Life is full of surprises.
I'm here excited to know you and help you. 🙌

